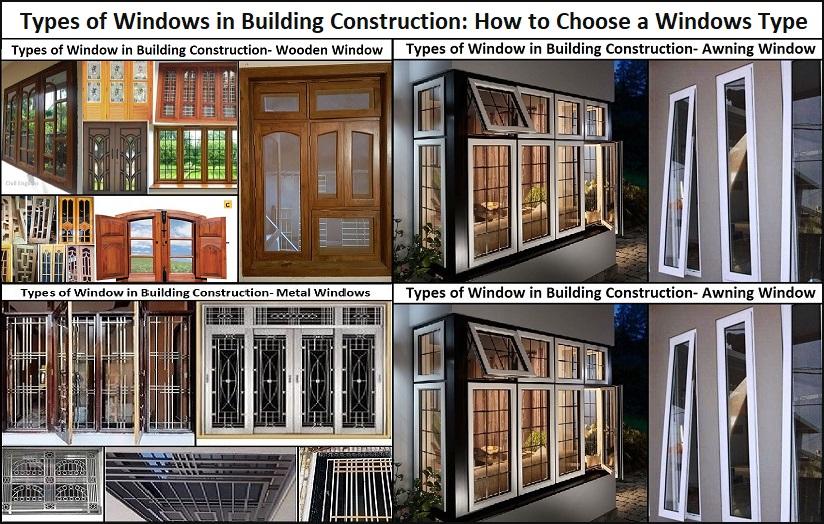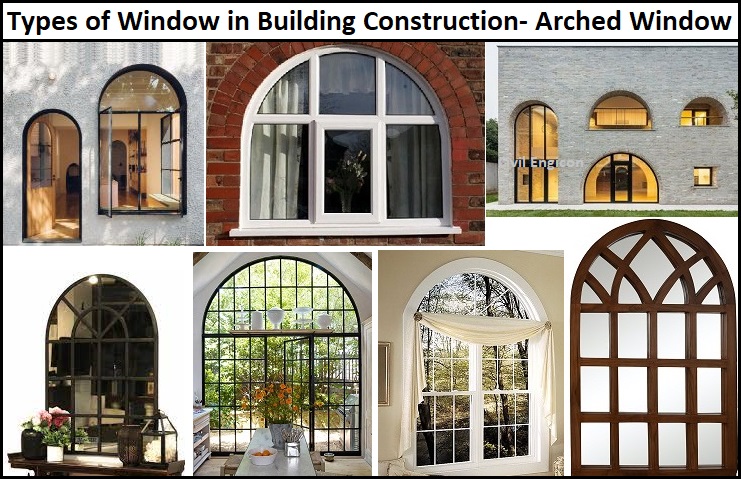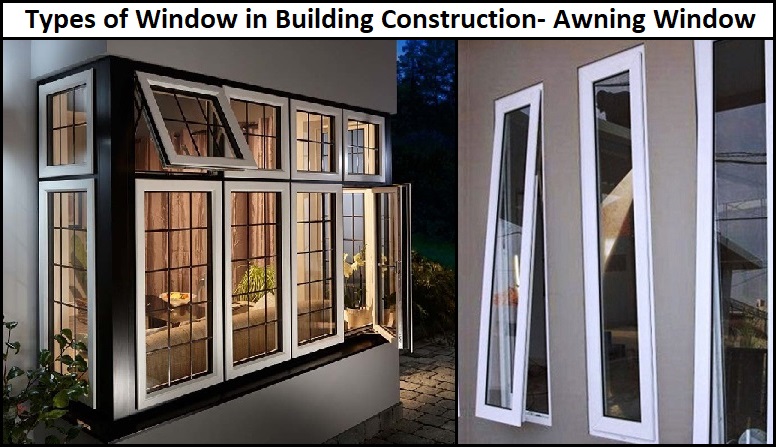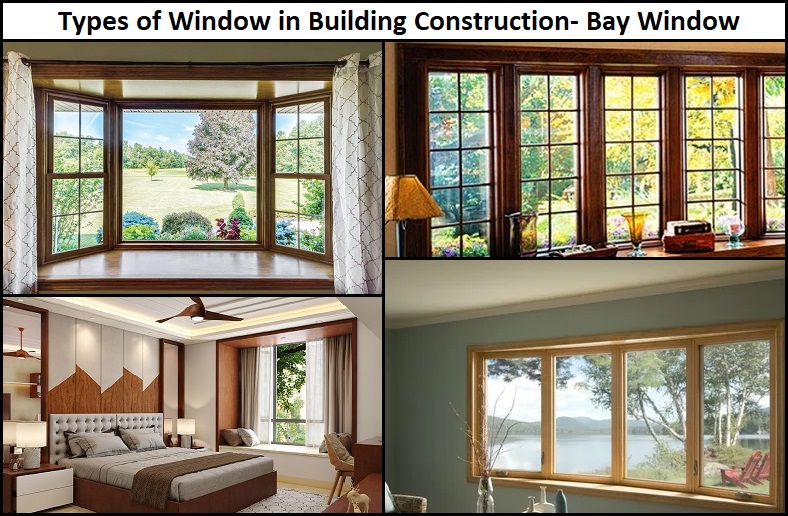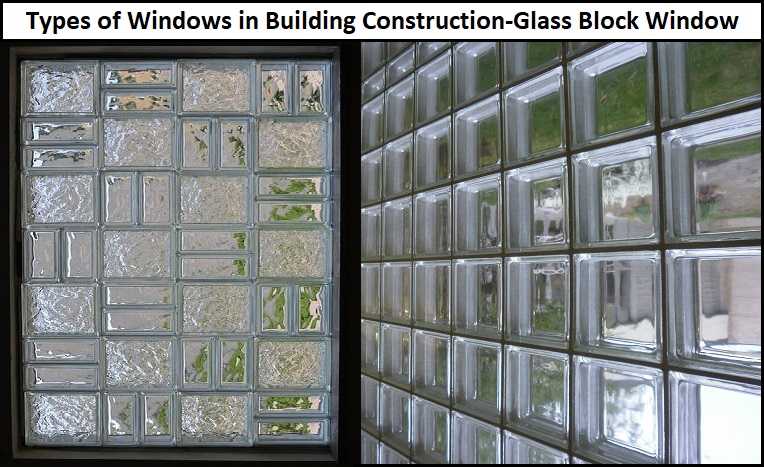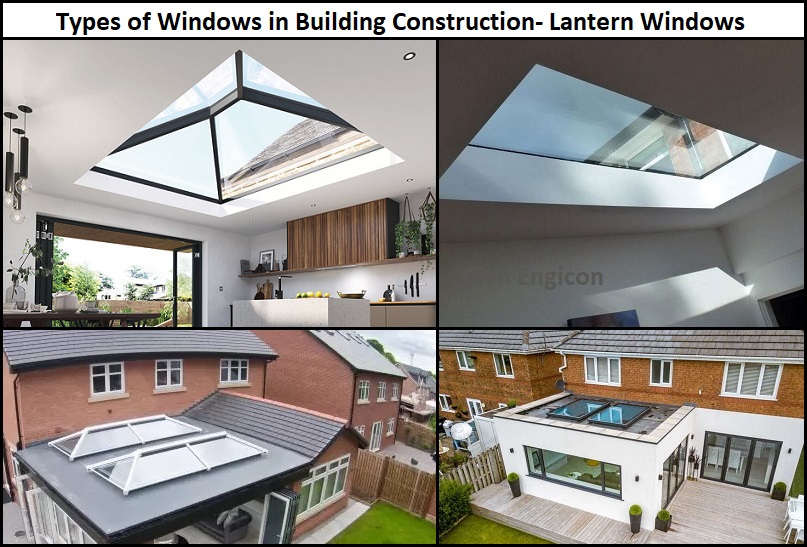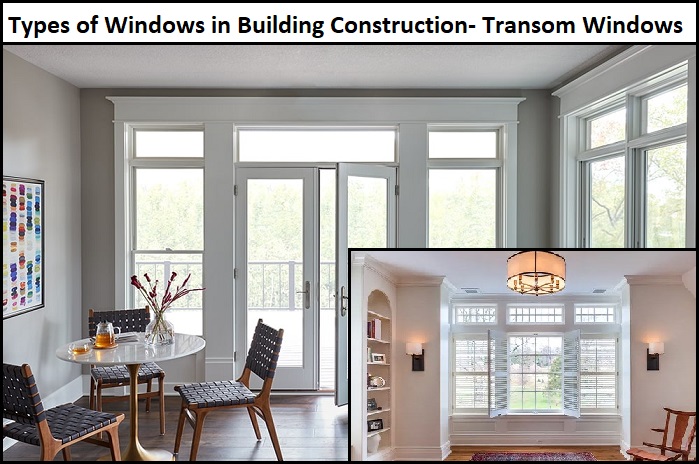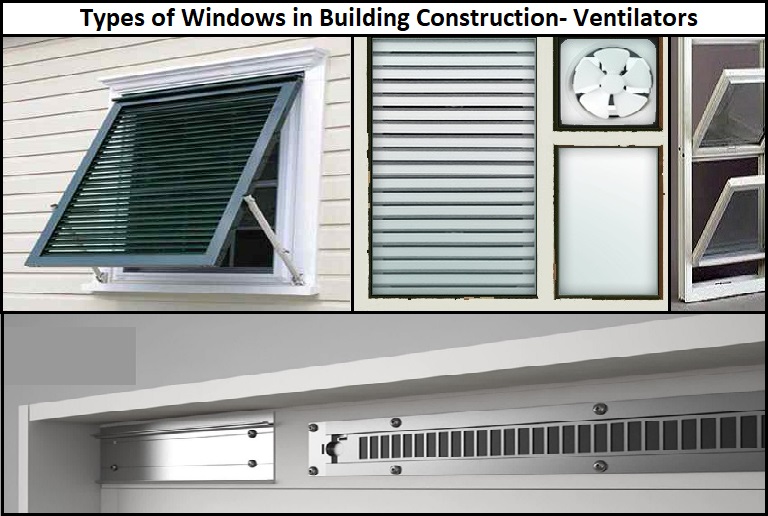In this blog post, we will explore the various types of windows in building construction, delve into what defines a window, and provide valuable insights on how to select the perfect window to meet your specific project requirements. Additionally, we'll accompany each window type with illustrative images to help you visualize and make an informed decision for your building project. Whether you're aiming for enhanced aesthetics, improved energy efficiency, or specific functionality, this guide will assist you in choosing the most suitable window type for your needs.
Types of Windows in Buildings- Choose a Perfect Windows Type
Various types of windows are available based on specification, styles, and sizes. Each types of window having its own set of features and benefits. The choice of windows for a building is influenced by factors such as the building's purpose, climate, architectural style, and energy efficiency requirements. Properly designed and installed windows play a vital role in the comfort, functionality, and aesthetics of a building.
What is a Window in Building Construction?
In building construction, a window is an architectural opening or aperture in the wall of a structure that is designed to allow light to enter the interior space while providing views to the exterior. Windows are an essential component of buildings, serving both functional and aesthetic purposes. They are typically composed of a frame that surrounds one or more transparent or translucent materials, such as glass or acrylic. The primary functions of windows in a building are:
Natural Light: Windows allow natural sunlight to penetrate indoor spaces, reducing the need for artificial lighting during daylight hours. This not only saves energy but also creates a more pleasant and productive environment for occupants.
Ventilation: Many windows are designed to open and close, providing a means of ventilation. Opening windows allows fresh air to flow into a room, improving indoor air quality and regulating temperature and humidity.
Views: Windows offer occupants the opportunity to connect with the outdoors, providing views of the surrounding landscape or urban environment. This can enhance the aesthetic appeal of a space and contribute to a sense of well-being.
Energy Efficiency: Properly designed and insulated windows can contribute to the energy efficiency of a building. Energy-efficient windows can reduce heat gain in the summer and heat loss in the winter, helping to maintain a comfortable indoor temperature and lower energy bills.
Aesthetics: Windows are a crucial element of a building's architectural design. They can be used to create visual interest, complement the overall style of a structure, and contribute to its curb appeal.
Emergency Egress: Some windows, such as egress windows, are specifically designed to serve as emergency exits, providing a means of escape in case of fire or other emergencies.
How to Choose a Type of Window in Building Construction?
Choosing the right window type for a building involves considering a variety of factors to ensure that the windows meet the functional, aesthetic, and practical needs of the structure and its occupants. Here are the steps to guide you in selecting the appropriate window type for your building:
1. Identify Your Goals and Priorities
Begin by defining your specific goals and priorities. What do you want to achieve with the windows? Consider factors like natural light, ventilation, energy efficiency, and aesthetics.
2. Understand Building Requirements
Familiarize yourself with local building codes, regulations, and requirements related to windows. Some areas may have specific rules regarding egress windows, energy efficiency, and safety standards that must be met.
3. Consider Climate and Location
Take into account the climate and location of the building. Different window types perform better in specific climates. For instance, in hot climates, you might prioritize windows that allow for effective cross-ventilation and shading.
4. Assess the Building's Architecture
The architectural style of the building plays a significant role in window selection. Choose window types that complement the overall design and character of the structure. Traditional, modern, or eclectic styles may call for different window choices.
5. Determine Functionality Needs
Evaluate the intended function of each room or space. Bedrooms may require egress windows for safety, while a living room with a view might benefit from large picture windows. Kitchens and bathrooms may need windows that provide ventilation.
6. Prioritize Energy Efficiency
Energy-efficient windows can help reduce heating and cooling costs. Look for windows with high-quality insulation, low-E coatings, and energy-efficient framing materials to maximize energy savings.
7. Consider Ventilation Options
Decide how important ventilation is for each room. Some window types, like casement or sliding windows, offer excellent ventilation, while others, like fixed windows, do not open. For kitchens and bathrooms, operable windows are often preferred.
8. Assess Privacy and Security Needs
Think about privacy and security concerns. For ground-level rooms or those facing busy streets, consider windows that offer privacy features like frosted glass or blinds. Ensure that windows have secure locks and are resistant to intrusion.
9. Explore Window Types
Familiarize yourself with the various window types available, such as casement, double hung, sliding, awning, or specialty windows like bay or bow windows. Each type has its own set of features and advantages.
10. Budget Considerations
Keep your budget in mind. Different window types vary in cost, so consider the overall cost of purchase, installation, and long-term maintenance when making your decision.
11. Test Samples and Seek Professional Advice
Whenever possible, view and test actual window samples. This will help you assess factors like ease of operation, the quality of materials, and the clarity of glass. Additionally, consult with professionals, such as architects or window experts, for their expertise and recommendations.
12. Evaluate Warranty and Durability
Consider the warranty and durability of the windows. Quality windows should come with a warranty that covers manufacturing defects and performance over time.
13. Consider Maintenance Requirements
Think about how much maintenance you are willing to perform. Some window materials, like vinyl, require minimal maintenance, while wood windows may need regular painting and sealing.
14. Finalize Your Choice
After weighing all the factors and considering your needs, preferences, and constraints, make your final window type selection. Ensure that your choice aligns with your initial goals and priorities.
Types of Window in Building Construction With Image
Types of window in building construction is given below. As we know, windows are essential components that not only allow natural light to enter interior spaces but also play a significant role in defining a structure's aesthetics and functionality. There is a wide array of window types to choose from, each with its unique characteristics and advantages. Here we are exploring types of windows, offering insights into their features and applications, aiding in the selection of the most appropriate window type for your building construction needs.
Arched Window in Building Construction
Arched windows, also known as curved or arch-top windows, have a distinctive semicircular or curved shape at the top. They are often seen as elegant and can add a touch of architectural sophistication to a building.
Design Variations in Arched Windows: Arched windows can come in various styles, including half-circle, elliptical, or Gothic arches, depending on the degree of curvature. They may have a single arched pane or multiple smaller panes within the arch.
Function of Arched Window: Arched windows are primarily used for aesthetics and to let in natural light while creating a unique architectural focal point. They are commonly found in churches, historic buildings, and homes with a classic or traditional design.
Operation of Arched Window: Depending on the design, some arched windows may be fixed and non-operable, while others can be designed as casement or double hung windows.
Awning Windows in Building
Awning windows are characterized by their hinged top edge, which allows them to open outward, resembling the shape of an awning. They are typically narrow in width and taller in height.
Function of Awning Window: Awning windows are primarily designed for ventilation. When opened, they create an angled opening from the bottom, allowing fresh air to enter while keeping rainwater out, making them suitable for use even during light rain.
Operation of Awning Window: They are operated using a crank or handle, and the sash pivots at the top to swing outward.
Bay Windows in Building Construction
Bay windows are a combination of three or more individual windows that project outward from the building's main wall, creating a small alcove or bay within the interior space. The central window is typically larger and flanked by smaller windows on each side.
Function of Bay Window: Bay windows serve both aesthetic and practical purposes. They provide extra interior space for seating, display, or additional storage and offer panoramic views of the surroundings. They also bring in ample natural light.
Design Variations of Bay Window: Bay windows can have various designs, such as flat-front, canted (angled sides), or bowed (curved sides).
Bow Window in Building Construction
Bow windows are similar to bay windows but have a curved or semicircular shape, creating a gentle curve or arc. They consist of multiple individual windows or panes that form the curved structure.
Function of Bow Windows: Bow windows are known for their elegant appearance and provide a unique architectural feature. Like bay windows, they offer extra interior space, natural light, and scenic views.
Design Variations of Bow Windows: Bow windows can be customized with different numbers of panes and styles to achieve the desired look and functionality.
Casement Windows in Building
Description: Casement windows are hinged on one side and open outward like a door. They are operated by a crank or handle, allowing for a wide opening and excellent ventilation.
Function: Casement windows are known for their effectiveness in providing fresh air and can be positioned to direct breezes into a room. They are suitable for modern and traditional architectural styles.
Operation: They open and close using a swinging motion and are often used in pairs to create a symmetrical appearance.
Clerestory Window in Building Construction
Description: Clerestory windows are high wind7.ows positioned near the top of a wall, typically just below the ceiling or roofline. They are often narrow and can run horizontally along a wall.
Function: Clerestory windows are designed to allow natural light into a space while maintaining privacy. They are commonly used in large, open areas like churches, gymnasiums, and commercial buildings.
Corner Windows in Buildings
Corner windows are positioned at the corners of a building, providing views in two perpendicular directions. They are designed to maximize natural light and offer unique aesthetic possibilities.
Function of Corner Windows: Corner windows enhance the sense of space and openness in a room. They can be used to frame picturesque views and add a contemporary and dramatic architectural element.
Cottage Window in Building Construction
Cottage windows are typically associated with quaint, traditional, or cottage-style architecture. They are characterized by small panes and a charming, rustic appearance.
Function of Cottage Windows: Cottage windows contribute to the cozy and inviting feel of cottage-style homes. They often have a simple design and can be used in various parts of a house, including kitchens and living areas.
Double Hung Window in Building Construction
Description: Double hung windows are among the most common types of windows in residential buildings. They consist of two vertical sashes (panels), one above the other, within a single frame. Both sashes can move independently within the frame.
Function of Double Hung Windows: Double hung windows are versatile and can be opened from the top or bottom sash, allowing for flexible ventilation control. They are popular in traditional and modern home designs.
Dormer Window in Building Construction
Dormer windows are windows that project from a sloping roof, creating additional space in an attic or upper floor. They can have various shapes, including gable dormers, shed dormers, or eyebrow dormers.
Function of Dormer Windows: Dormer windows serve both functional and aesthetic purposes. They provide natural light, ventilation, and additional headroom in attic spaces, making these areas more usable and comfortable.
Egress Windows in Buildings
An egress window is specifically designed to serve as an emergency exit. These windows are typically required in bedrooms and basement living spaces to provide a safe means of escape in the event of a fire or other emergencies.
Function of Egress Windows: Egress windows must meet specific size and accessibility requirements to ensure that occupants can easily exit and emergency responders can enter if needed. They are often larger than standard windows and are positioned at or near ground level.
Fixed Windows (or Picture Windows) in Building Construction
Fixed windows, also known as picture windows, do not open or close. They consist of a single, stationary pane of glass set within a frame. They are designed primarily for unobstructed views and to allow natural light into a space.
Function of Fixed Windows: Fixed windows are often used in areas where ventilation is not a priority but where a clear view or abundant daylight is desired. They are commonly found in living rooms and areas with scenic vistas.
Gable Window in Buildings
Gable windows are typically located in the gable end (triangular portion) of a roof. They come in various shapes, including circular, rectangular, or arched, and are used to add architectural interest and provide light to attic spaces.
Function of Gable Windows: Gable windows are both decorative and functional. They enhance the exterior appearance of a building while illuminating the attic area, making it more inviting and usable.
Glass Block Window in Building
Glass block windows are made of thick, translucent glass blocks or bricks set in a masonry or cement frame. They create a unique visual effect, diffusing light and providing privacy.
Function of Glass Block Window: Glass block windows are often used in areas where privacy is important, such as bathrooms and basements. They allow natural light to filter through while obscuring the view from outside.
Jalousie Windows in Buildings
Description: Jalousie windows consist of horizontal slats or glass louvers that are spaced closely together and can be tilted open or closed to control ventilation and the amount of light entering a room.
Function of Jalousie Windows: Jalousie windows are designed for efficient natural ventilation while providing some degree of privacy. They were popular in mid-20th-century architecture but are less common today.
Lantern Windows in Buildings
Lantern windows are decorative windows often found at the top of cupolas, turrets, or domes. They are typically characterized by their intricate designs and placement in elevated architectural features.
Function of Lantern Windows: Lantern windows are primarily used for aesthetic purposes. They can add elegance and visual interest to a building's exterior and interior. They may also provide additional natural light to the space below.
Louvered Windows in Buildings
Louvered windows have horizontal slats (louvers) that can be angled to control the amount of light and ventilation. The louvers can be made of various materials, including glass, wood, or metal.
Function of Louvered Windows: Louvered windows are suitable for warm and tropical climates, as they allow for excellent airflow and can help keep interiors cool. They are often used in areas where privacy and ventilation are important.
Metal Window in Buildings
Metal windows have frames made of materials like steel or aluminum. They are known for their durability and resistance to corrosion, making them suitable for both residential and commercial buildings.
Function of Metal Windows: Metal windows are chosen for their strength and low maintenance requirements. They are often used in contemporary and industrial-style architecture and can be fitted with various types of glazing.
Oriel Windows
Oriel windows are projecting windows that extend from an upper floor of a building, often supported by brackets or corbels. They project outward and do not touch the ground.
Function of Oriel Windows: Oriel windows serve architectural and functional purposes. They can create additional interior space, often used for seating, and add a decorative element to a building's façade
Pivoted Windows
Pivoted windows have a central pivot point, allowing them to open from the center. They can be designed in various shapes and sizes.
Function of Pivoted Windows: Pivoted windows offer a unique design and can be used for both ventilation and natural light. They pivot around a central axis, which can be located horizontally or vertically, depending on the design.
Sash Windows
Sash windows are a type of window with one or more movable panels or sashes that slide vertically or horizontally within the window frame. They are common in historic and traditional architecture.
Function of Sash Windows: Sash windows provide ventilation by allowing one or both sashes to be opened. They are known for their classic appearance and are often used in homes and buildings with a traditional or period style.
Skylight Window in Building Construction
Skylight windows are installed in the roof or ceiling to allow natural light to enter interior spaces from above. They come in various shapes and sizes and can be fixed or operable for ventilation.
Function of Skylight Windows: Skylights are designed to bring daylight into areas that may not have access to traditional windows. They can improve the overall lighting and ambiance of a room and can be equipped with shades or blinds for light control.
Sliding Window in Building Construction
Sliding windows have one or more panels that slide horizontally past each other within the window frame. They are often used in modern architectural designs and for larger window openings.
Function: Sliding windows are known for their ease of operation and space-saving qualities. They offer good ventilation and can be a practical choice for rooms with limited wall space.
Storm Windows in Building Construction
Storm windows are secondary windows installed on the exterior or interior of existing windows. They provide added insulation, energy efficiency, and protection from harsh weather conditions.
Function of Storm Windows: Storm windows help reduce heat loss during the winter and keep cool air in during the summer. They also provide an extra layer of protection against wind, rain, and snow.
Transom Windows in Building Construction
Transom windows are small windows positioned above doors or other windows. They are often decorative and can have various shapes and designs.
Function of Transom Windows: Transom windows primarily serve aesthetic purposes, adding a touch of elegance and style to doorways and windows. They can also allow additional natural light to enter a room.
Ventilators in Building Construction
Ventilators, in the context of windows, refer to windows designed specifically for ventilation. They can come in various forms, such as louvered windows, awning windows, or hopper windows, all of which are designed to facilitate airflow.
Function of Ventilators: Ventilators are essential for maintaining indoor air quality by allowing fresh air to enter and stale air to exit a space. They are commonly used in areas where ventilation is a primary concern, such as bathrooms and kitchens.
Wooden Windows in Building Construction
Wooden windows have frames made of wood, which is a traditional and aesthetically pleasing material. They can be found in various styles, including casement, double hung, and more.
Function of Wooden Windows: Wooden windows are appreciated for their classic and timeless appearance. They provide natural insulation and can be customized with different finishes and stains to match the architectural style of a building.

