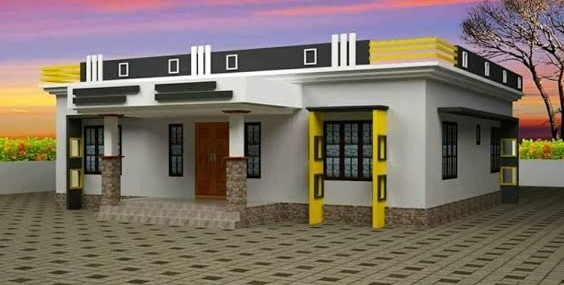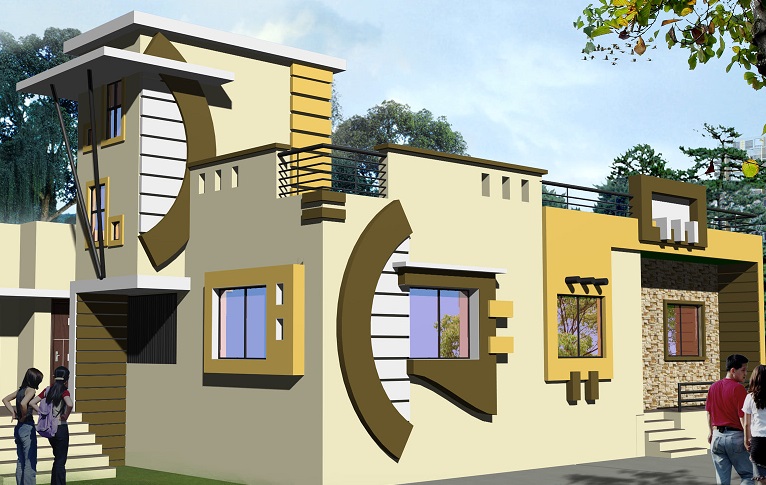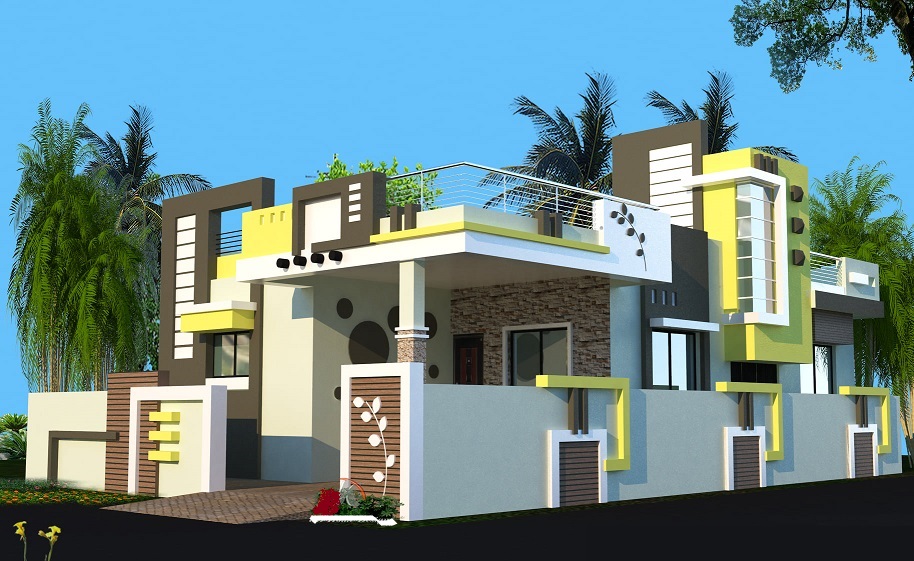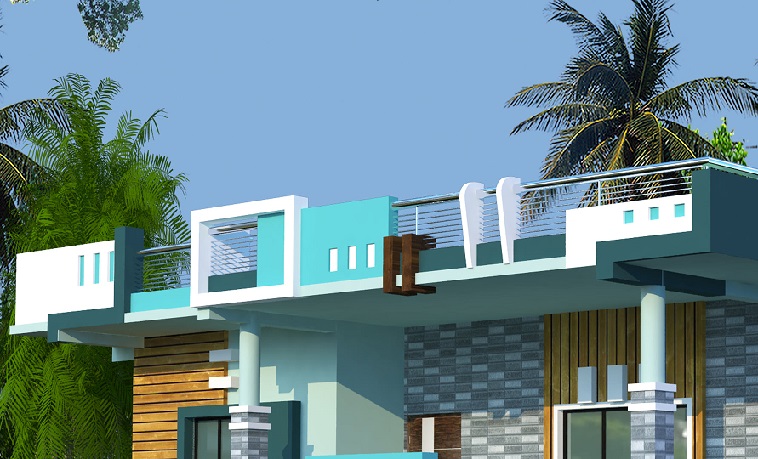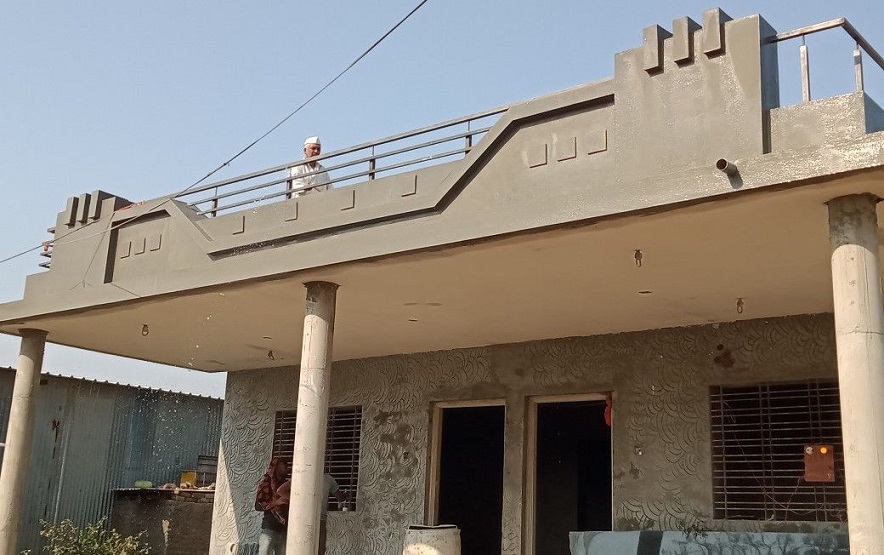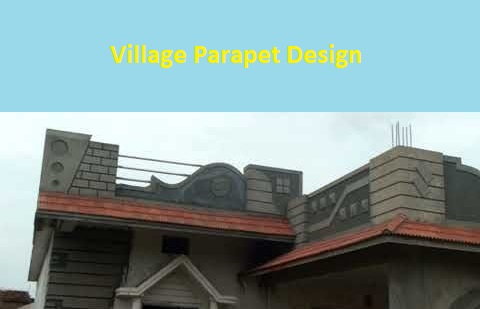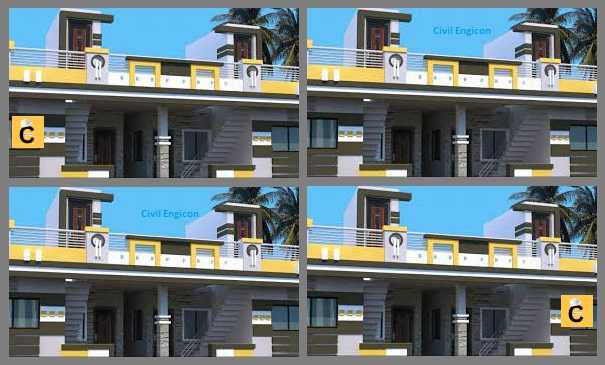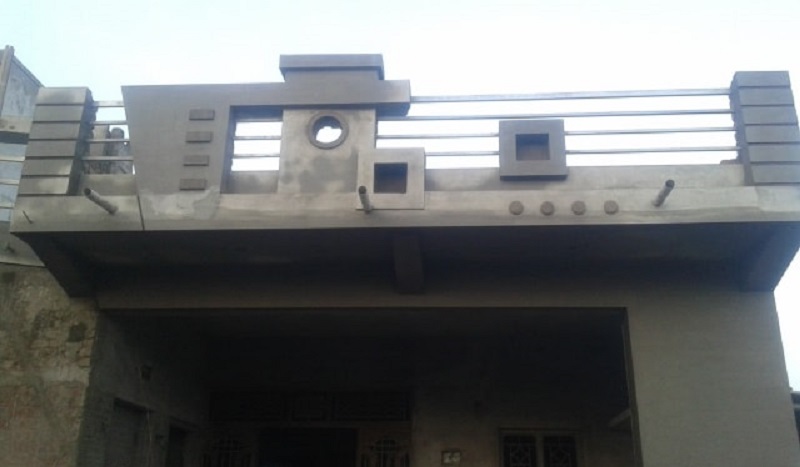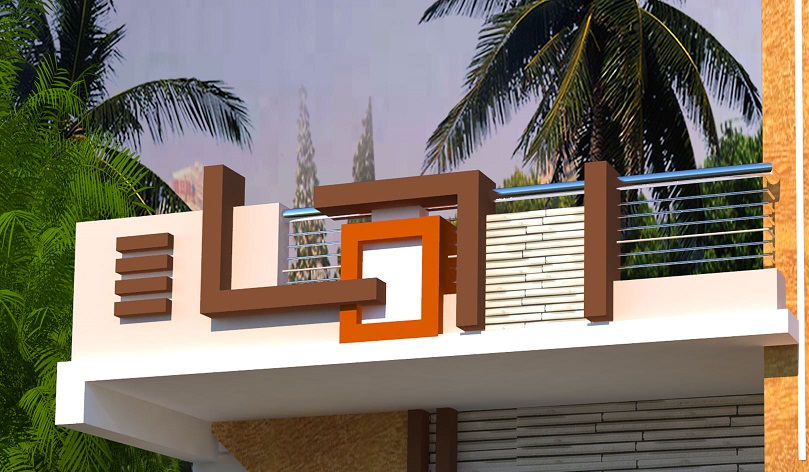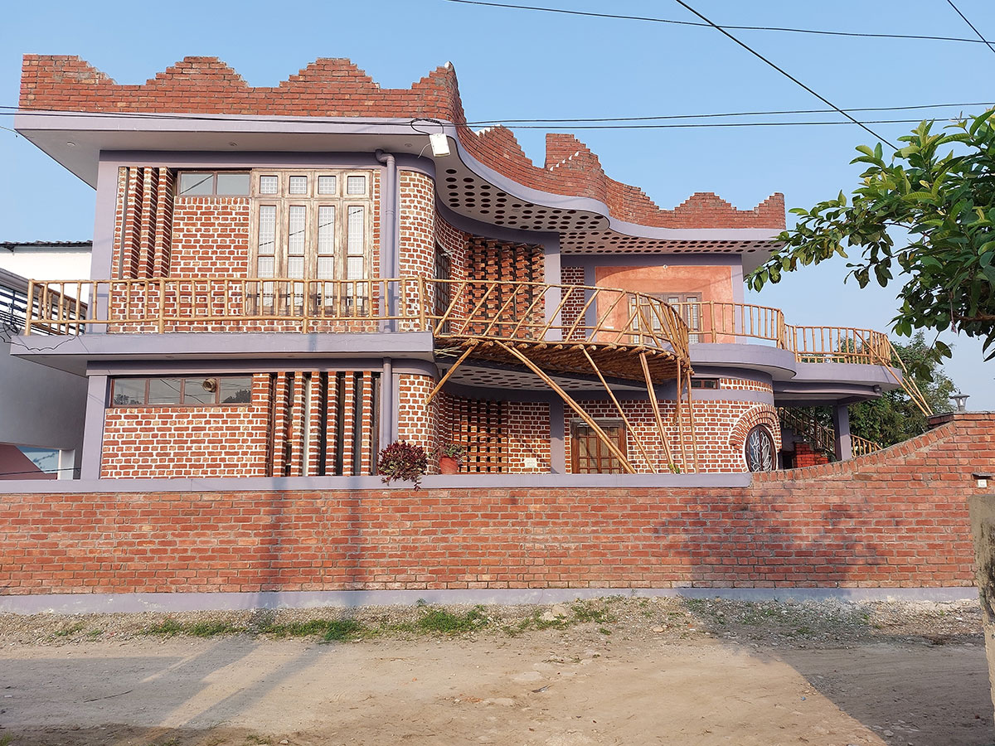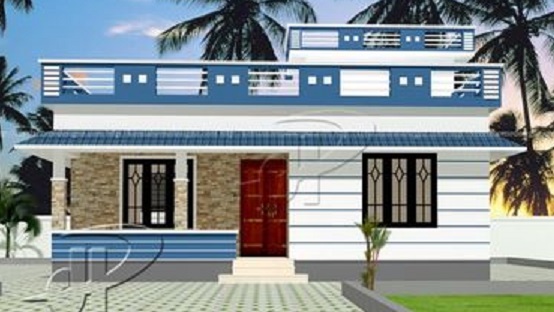Modern parapet wall design is the architectural art that makes the building's appearance functional and aesthetic, in this post we will see many modern parapet wall designs. As a parapet wall is a low wall (dwarf wall). Parapet wall design involves creating a functional and aesthetically pleasing barrier on the edges of elevated surfaces, balancing safety, architectural style, and practicality in building construction.
Modern Parapet Wall Designs in 2024: Parapet Design
A modern parapet wall design, often simply referred to as "parapet design" is a crucial architectural element commonly found in building construction. It serves several functional and aesthetic purposes. A parapet is a low, protective wall or barrier located at the edge of a roof, balcony, or elevated platform. Its primary function is to provide safety by preventing people from accidentally falling off the building's edge.
Modern Parapet Wall Design in 2024 with Photo
The "modern parapet wall designs" are becoming really popular in building architecture. These designs not only keep people safe but also make buildings look fancy. You can find parapets in different styles, from simple to fancy, giving architects and designers a chance to make safety look good. Whether it's a cool rooftop garden, a nice balcony, or a big building, parapet walls are now a way to add creativity and style to places. People are also using eco-friendly materials to make these walls, which is good for the environment. In the world of buildings, parapet wall designs are changing and making things look great.
Architectural Significance of Parapet Wall
Parapet wall design have an architectural significance, contributing to a structure's overall aesthetics. They can be designed in various styles, such as plain, decorative, or with architectural details, to enhance the building's visual appeal. Additionally, parapets can be used for privacy, noise reduction, and to conceal rooftop equipment.
Purposes of Parapet Wall in Building and Structure
A parapet wall has an important role in buildings and structure. Its main purpose is to keep people safe. It is like a low wall that sits on the edge of the roof or balcony, so no one accidentally falls off. But it's not just about safety; parapet walls can also make buildings look nicer. They come in different styles and can be decorative, adding a pretty touch to a building. Sometimes, they give privacy to outdoor spaces like balconies, and they can help reduce noise from the street. Parapet walls are handy because they can hide ugly stuff on the roof, like air conditioners. So, in a nutshell, parapet walls make buildings safer and more attractive.
Parapet Wall For Safety Purpose
A modern parapet wall serves a crucial safety purpose in building design. Positioned along the edges of roofs, balconies, or elevated platforms, it acts as a protective barrier to prevent accidents and falls. This simple yet effective architectural feature is instrumental in ensuring the safety of building occupants and visitors, particularly in elevated or high-traffic areas. By providing a physical boundary, parapet walls significantly reduce the risk of people accidentally slipping or stumbling over the edge. Thus, their primary function is to safeguard lives, making them an indispensable component of construction that prioritizes the well-being of individuals in and around the building.
Parapet Wall For Aesthetic Purpose
Parapet walls also serve an aesthetic purpose in building design. They are not just about safety; they can make a building look more attractive. Architects can get creative with parapet wall designs, using different styles, materials, and decorative elements to enhance the building's visual appeal. These walls can add character and uniqueness to the structure, contributing to its overall beauty. So, beyond their practical function, parapet walls play a role in making buildings stand out and look stylish.
Parapet Wall For Privacy Purpose
In residential buildings, parapet walls can offer privacy to rooftop areas, balconies, or terraces, allowing residents to enjoy outdoor spaces without feeling exposed to neighbors or onlookers.
Parapet Wall For Protection From Wind and Weather Elements
Parapet walls can provide a buffer against strong winds, protecting the building and its occupants from harsh weather conditions.
Parapet Wall For Privacy Purpose
To create privacy on a rooftop or terrace, parapet wall can be used. They provide a barrier that blocks the view of neighboring buildings or surrounding areas and allowing people to enjoy their outdoor space in privacy.
Parapet Wall Design For Noise Reduction
Parapet wall can also help to reduce the noise pollution. The walls act as a barrier that absorbs and reflects sound waves, reducing the amount of noise that enters the interior of building.
Types of Parapet Wall: Parapet Design
Parapet walls can be designed in various styles to suit different architectural aesthetics and functional needs. The choice of parapet design depends on the architectural style, functional requirements, and aesthetic preferences of the building and its occupants. Each design has its own unique characteristics that can enhance the overall look and feel of a structure.
Glass Parapet Wall
A glass parapet wall is a type of parapet wall that is made of glass panels supported by metal or concrete frames. It provides an unobstructed view while still providing a barrier for safety and protection.
Perforated Parapet Wall
This design incorporates openings or patterns in the parapet wall, allowing for better airflow and light penetration while maintaining safety and privacy.
Decorative Parapet Wall
These parapets feature intricate architectural details, such as carvings, moldings, or decorative patterns, adding ornamental charm to the building.
Plain Parapet Wall
A simple, straight, and unadorned parapet wall that serves primarily for safety and minimalist visual appeal.
Railing Parapet Wall - Grill Parapet Design
Instead of a solid wall, this design uses railings or balusters to create a barrier. It combines safety with an open and visually transparent feel.
Brick Parapet Wall
Brick parapet wall is solid and decorative parapet design, it is simple, and cost-effective.
Parapet Wall Design in Village- 02
Parapet Wall Design in Village- 03
Simple Parapet Design
Modern Parapet Wall Designs- Parapet Wall Design
Modern Parapet Wall Designs
Modern Parapet Wall Designs- Parapet Wall Design
Modern Parapet Wall Designs- Parapet Design
Modern Parapet Wall Designs- Parapet Wall
Simple Parapet Design- Parapet Wall Design
Simple Parapet Design- Parapet Design
Parapet Wall Design- 11
Parapet Wall Design in Village- 01
Parapet Wall Design in Village- 02
Parapet Wall Design in Village- 03
Parapet Wall Design- 15
What is the Height of Parapet Wall?
The height of a parapet wall depends on various factors such as the type of building or structure, the location, the building code and the purpose of the parapet wall. Since, parapet walls should be tall enough to provide adequate protection against falls and to prevent windblown debris from leaving the rooftop or elevated surface. So, building codes usually specify the minimum height of parapet walls required for different types of buildings or structures and their locations.
International Building Code (IBC) requires parapet walls to be at least 42 inches (1067 mm) or (3.5 Feet) high for buildings located in areas with pedestrian traffic and at least 30 inches (762 mm) or (2.5 Feet) high for buildings located in areas without pedestrian traffic.
In some cases, the height of the parapet wall may be increased for additional safety or aesthetic reasons.
For example, a higher parapet wall may be required for buildings located in areas with high wind loads or in areas with a higher risk of falls. Additionally, taller parapet walls may be used to provide privacy, noise reduction or to hide rooftop mechanical equipment from view.
Note: It is important to note that while building codes provide minimum height requirements for parapet walls, they do not specify maximum heights. But, taller parapet walls may require additional structural support and may affect the overall appearance of the building.
Hence, it is important to consult with a structural engineer or an architect to determine the appropriate height of the parapet wall for your specific building and location.
👉FAQs
What is a parapet wall design?
A parapet wall design is a protective barrier placed along the edge of a roof or balcony without any obstruction. Its primary purpose is to prevent falls and ensure safety, as well as to enhance the visual appeal of the structure. Parapet wall designs incorporate various architectural styles and considerations based on factors like construction, height, and aesthetics. Also, they often include artistic elements such as colors, art, and decorations to make the building look more attractive.
What are the different types of parapet walls?
Types of parapet walls are-
- Solid Parapet Wall
- Balustrade Parapet
- Perforated Parapet
- Crenellated Parapet
- Step Parapet
- Low Parapet
- Glass Parapet
- Railing Parapet
- Brickwork Parapet
- Precast Concrete Parapet
What is the size of parapet wall in feet?
In residential construction, the height of a parapet wall on a rooftop or balcony, for example, may be around 3 feet to 4 feet (approximately 0.9 to 1.2 meters) for safety and privacy purposes. However, in commercial or industrial buildings, the height of a parapet wall could be significantly taller based on engineering and safety considerations.
Is Parapet Wall Necessary?
Yes, parapet wall is necessary structure for safety, security and decorative purposes. It provides a barrier to prevent people or objects from falling off the elevated structure. It also provides protection against wind, rain, noise and other weather elements.
Is Parapet Made-Up of Wall Brick or Concrete?
Parapet wall can be constructed of various materials such as brick masonry, concrete, metal or glass and they can have different designs and styles.
What is the Maximum Height of a Parapet?
The maximum height of a parapet may depend on your choice but it is considered as 4 feet, it should not be less than 2.5 feet.
What is the Thickness of Parapet Wall Design?
The thickness of parapet wall may be 4 inch minimum and the maximum thickness will depend upon your particular requirements.





